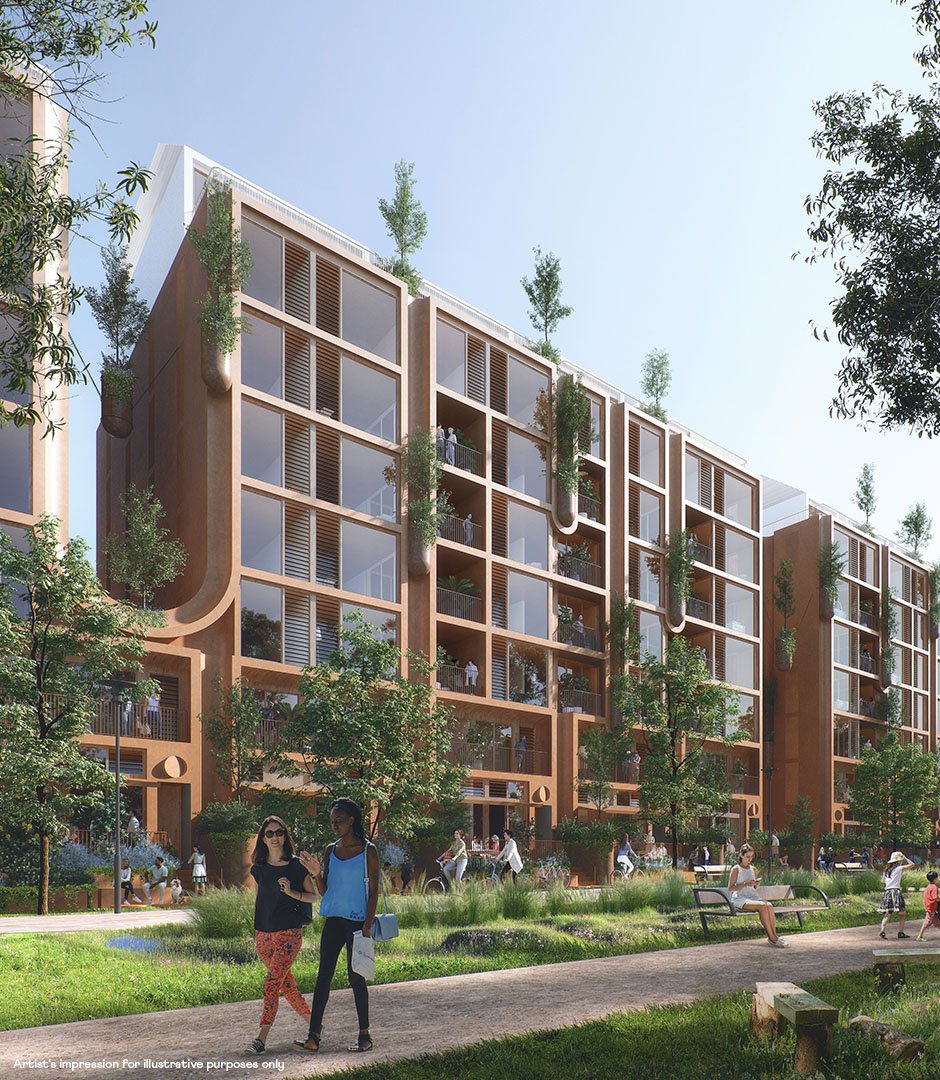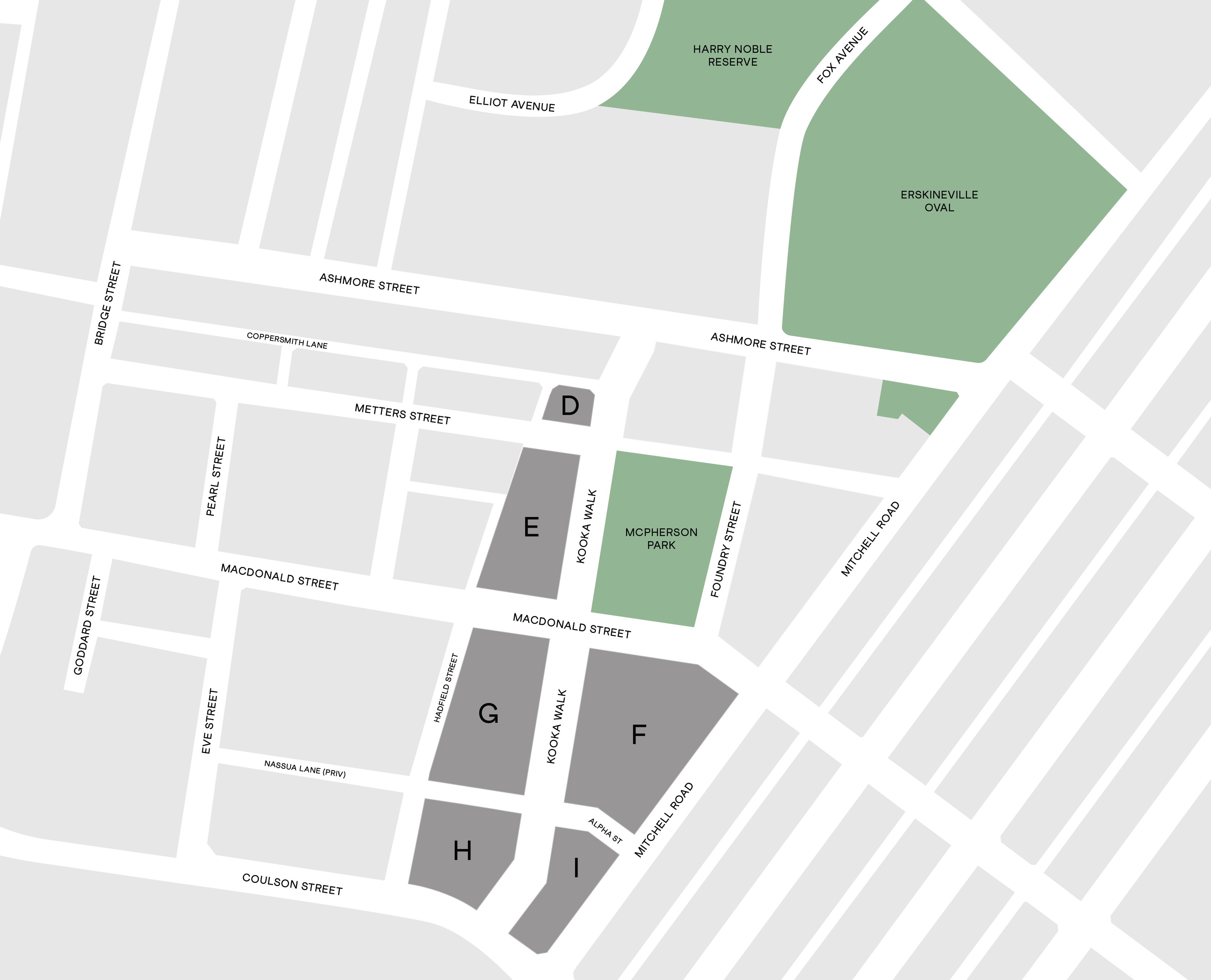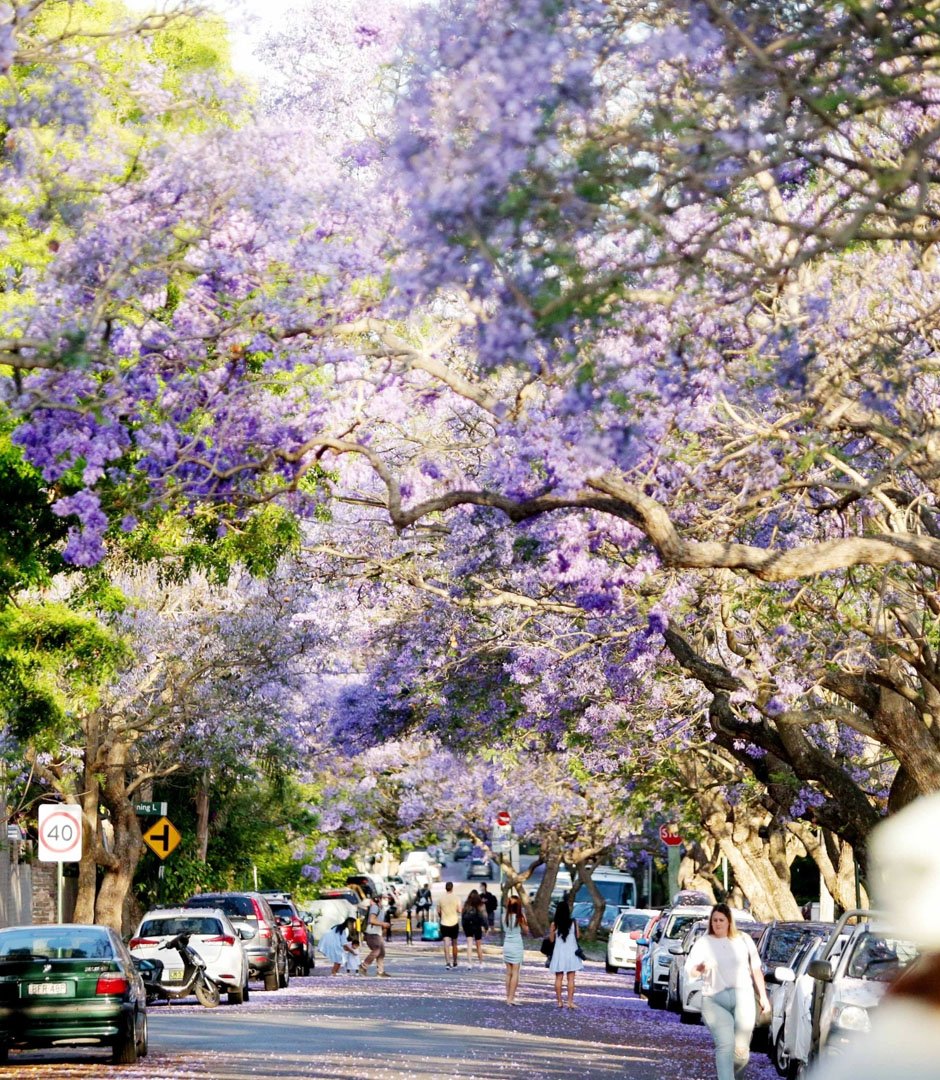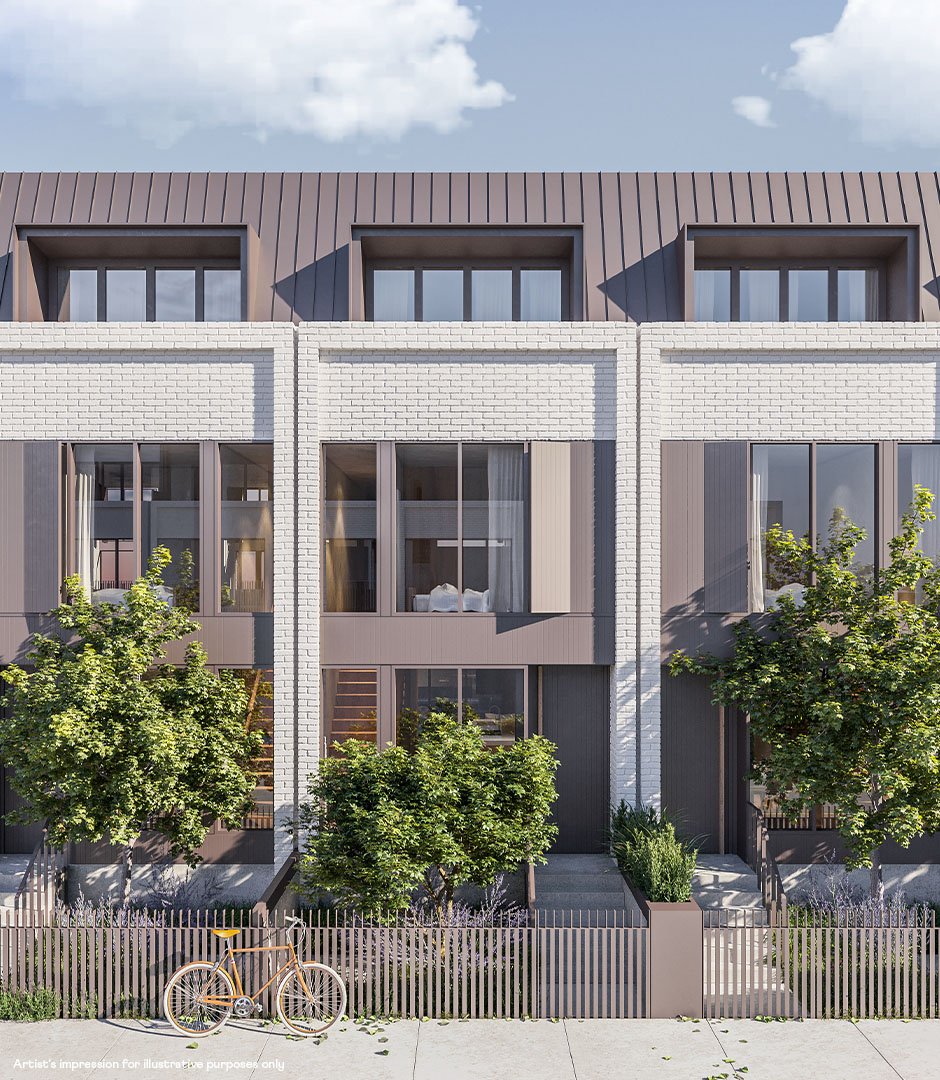FREQUENTLY ASKED QUESTIONS

PRECINCT VISION
1. What is planned for the site?
Coronation’s vision will create a vibrant precinct for existing and future residents of Erskineville.
As this is one of Sydney’s largest and last remaining industrial landholdings, we are dedicated to working with the community to create an exciting and connected destination with engaging and diverse spaces that reflect the character of the surrounding neighbourhood.
We will work with a dedicated team of creative and strategic placemaking experts to design a precinct that incorporates a thoughtful balance of green spaces, a lively retail and dining precinct, and public spaces including parks and activated pathways.
Key features will include:
-
McPherson Park — a new public park dedicated to the City of Sydney.
-
A vibrant and curated retail and dining precinct that will activate the area
-
Public space that is crafted for patrons, workers, visitors, residents and the broader community to share
-
An over 20-metre-wide pathway that connects the surrounding laneway network to provide vehicle-free and pedestrian-friendly access
-
Engagement with community stakeholders and First Nations and local artists throughout the planning and design phases in a collaborative approach.
2. Is Coronation committed to completing the development of the site?
Yes. Coronation is committed to developing, building, and delivering on every project we undertake.
As one of Australia’s largest privately-owned, diversified property groups, we pride ourselves on completing each of our developments to the highest standards of quality and excellence. We have a reliable track record across Greater Sydney having delivered over 1,300 residential apartments with an approximate value of $479 million, with almost $5 billion under development and construction.

CONSTRUCTION
3. Who is managing construction?
Coronation will oversee and manage all construction activities through to project completion.
In compliance with industry standard practice, we will appoint various specialist contractors throughout the construction process, and will only engage established, reputable, and reliable construction professionals.
The work will be completed in strict accordance with relevant legislation, industry best-practice, and site-specific plans and procedures.
4. When will demolition and construction begin?
Demolition works commenced in September 2023.
Construction commenced in 2024.
5. What is the process ahead of construction and demolition starting?
Coronation is committed to making a positive contribution to the community. With construction now underway, we are focused on completing essential public domain and infrastructure upgrades as efficiently as possible. We are collaborating closely with the City of Sydney Council and other service authorities, including Sydney Water, Sydney Desalination, Transport for New South Wales and Ausgrid.
To ensure the precinct is well-equipped to support this vibrant community, Coronation has engaged expert consultants and engineers to upgrade critical infrastructure in the local area. This includes potable and non-potable water, wastewater, stormwater culverts, electricity (H/V), and communication services.
Our project team is actively working with engineers, Health Safety environments (HSE) experts, and sub-contractors to establish Construction Management Plans. These plans will ensure that all site demolition, excavation, infrastructure upgrades, and the construction of new structures are carried out safely and with minimal inconvenience to the surrounding area community.
6. I am a local resident, how will I be affected by the construction works?
As is customary with any urban development, site neighbours may experience some disruption during construction including:
- Noise – from on-site machinery and truck movements
- Aesthetic changes – with site fencing and overhead cranes
- Traffic – from truck movements along Ashmore Street and Mitchell Road
Coronation recognises that the development site is located in a residential area, and we are committed to minimising any potential disruptions caused by construction work whilst ensuring works are carried out safely, efficiently and effectively.
7. Will the development be completed in stages?
Coronation intends to implement the project through four distinct phases, not only to minimise disruption to the neighbouring community throughout the construction process, but also to expedite access to the newly built roads, public park, and communal pathways as soon as these amenities are completed.
8. What will be completed across each phase of construction?
Residential Building D:
Commencing from the site's northern boundary, the initial phase of development comprises the construction of six 3-storey terrace homes and the northern stretch of Kooka Walk – a pathway dedicated to pedestrians and cyclists. This phase also includes the creation of a new public road branching from Ashmore Street, along with extensions to Metters Street and Coppersmith Lane. Additionally, groundwork will commence for a modernised stormwater drainage system.
Start date: 2025
Public Park and Residential Building E:
The next phase of development will encompass the construction of Building E, an 8-storey apartment building, along with the introduction of the new McPherson Park, featuring a children's playground and a communal use building for residents. This phase also involves extending Kooka Walk to MacDonald Street while MacDonald Street will be extended to connect through to Mitchell Road. At the same time, the stormwater drainage system will be extended.
Start date: 2025
Residential Buildings F and I:
Construction on this area includes the final section of Kooka Walk between MacDonald Street and Coulson Street, and the final extension of the stormwater drainage system. The largest component of this phase will be the construction of residential Buildings F and I, standing at 3-8-storeys and 7-storeys high respectively.
Expected start date: 2026
Residential Buildings G and H:
The final development phase comprises the 8-storey apartment Building G, and Building H standing at 7-storeys.
Expected start date: 2026
9. What are the hours of construction?
Our hours of construction are in strict adherence to the City of Sydney Council guidelines for the area:
Monday to Friday: 7.30am - 5.30pm
Saturday: 7.30am - 3.30pm
Sunday: No works.
Public Holidays: No works.
10. Are there any safety concerns that I should be aware of?
Coronation's construction activity will not pose any safety risk to the community.
The health, safety and well-being of the local community is our number one priority. The work will be completed in accordance with strict building legislation, industry best-practice, and site-specific plans and procedures.
Add your title/question here
Add a more descriptive text or answer about your title or question here. Links can also be added here.
Add your title/question here
Add a more descriptive text or answer about your title or question here. Links can also be added here.
Add your title/question here
Add a more descriptive text or answer about your title or question here. Links can also be added here.

COMMUNTIY
11. How will the surrounding community benefit from the development?
The urban regeneration of one of inner-Sydney’s last remaining industrial sites will transform the location into a new world-class lifestyle hub for the whole community.
Benefits include:
- Much needed housing supply comprising a diverse range of studio, 1, 2 and 3-bedroom apartments, and a boutique collection of terrace houses
- Open public space including a new public park
- Permanent public art installations
- Curated retail spaces, and a vibrant new food and beverage precinct
- Significant new infrastructure and essential services upgrades including vehicle-free shared pedestrian and cycle pathways, new roads, sewers and stormwater drains
12. How will Coronation engage with the community?
Coronation is dedicated in keeping the local community informed throughout each phase of the project via the following avenues:
- A dedicated website (this website)
- A dedicated community email address: erskineville@coronation.com.au
- Community meetings and feedback sessions
- Community events
- Construction work notifications
- Regular construction updates from our project team
- Letterbox drops
- Friendly door knocks
13. Will the new development have parking?
Yes, the new residential buildings will include basement parking to help alleviate any traffic congestion in the immediate area.
Guests of residents will also have access to visitor parking, while residents themselves will be provided with bike racks to promote environmentally-friendly transportation within the area.
14. Will car share initiatives be provided? 
Yes, Coronation has formed partnerships with prominent electric vehicle car-share providers to offer readily available, cost-effective, and eco-conscious shared transportation alternatives.
15. How can I contact the team if I have any concerns
We are keen to recieve your input.
For any feedback or inquiries regarding the development, the project team can be reached through a dedicated email address. To reach out, kindly visit the contact page and our team will endeavour to provide a response within 24 hours.

DESIGN
16. Who are the architects who have designed the project?
Each phase has undergone a design competition process managed by the City of Sydney Council.
The development has been awarded to the following architectural practices:
- Building D by Architecture AND - an emerging Redfern-based practice.
- Building E by Silvester Fuller - an award-winning practice based in Surry Hills.
- Building F & I by Bates Smart - one of Australia's oldest and most respected architectural firms.
- Building G & H by BVN - a leading architectural practice with a strong presence in Australia and internationally.
17. Will there be elements of public art?
Absolutely. Coronation is dedicated to offering carefully curated, permanent public art as a contribution to residents and the surrounding community. Additionally, we will incorporate an integrated public art element into each new structure.
18. Is the development sustainable?
The project has been meticulously designed with a significant emphasis on sustainability, with the redevelopment striving to optimise opportunities for environmentally-conscious design and exceptional ecological performance, all while minimising operational costs associated with water and energy usage.
Through the integration of passive design techniques including offering shade, shelter, heating and cooling, as well as promoting natural ventilation and cross-ventilation, the project seeks to decrease dependence on mechanical and active systems.
This approach serves to not only lower energy and water costs, but also bolsters the project's resilience while fostering a more healthful living environment.

RESIDENTIAL RENTAL & RETAIL OPPORTUNITIES
19. I am interested in living at the precinct, when can I make an enquiry?
As the development process is still in its early stages, we are unable to provide information regarding rentals at this time.
We will ensure you stay informed via this website, providing details on rental opportunities as the construction phases advance.
20. Which retailers will operate in the precinct?
During the project's construction period, Coronation will curate a selection of retailers, providores, and enticing food and beverage operators to provide amenity to local residents and nearby business owners.
We plan to share exciting updates about these operators when they are confirmed.
21. How can I enquire about leasing opportunities for my business?
Currently, the Coronation team is directing all efforts into the design, development and construction of the precinct.
As the development process is still in its early phases, we are unable to provide information regarding leasing opportunities at this time.
Rest assured, we will keep you well-informed about opportunities as the construction phases move forward.
